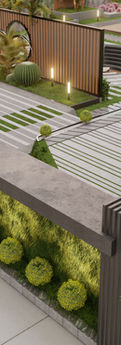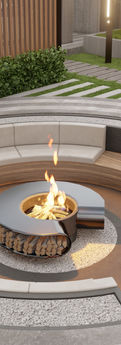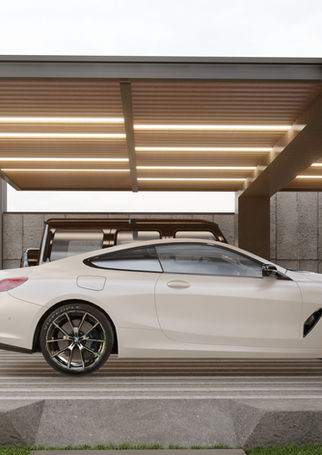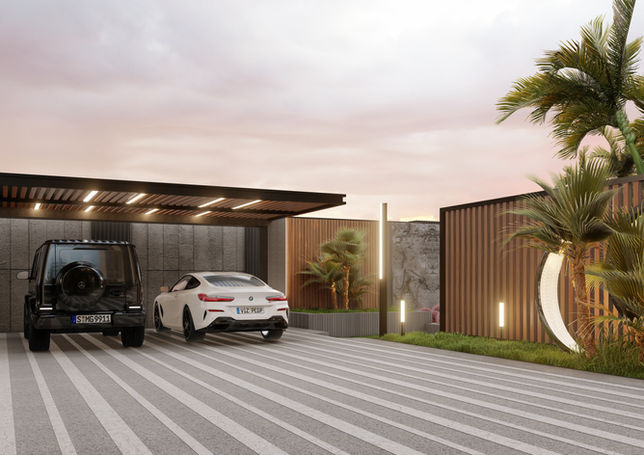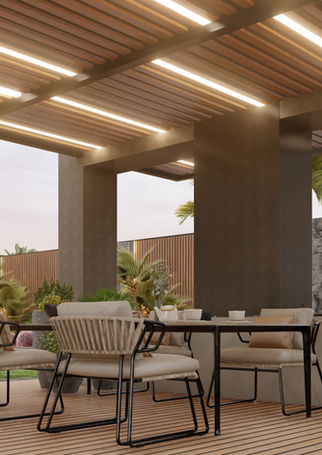Irmak House
About the Project
General Information About the Irmak House Project
The design of this project emphasizes the simple geometric structure of modern architecture. The masses are balanced with complementary horizontal and vertical planes, creating a strong composition and visual hierarchy within the building. The extensive glass surfaces used on the façade ensure maximum daylight penetration into the interior spaces while strengthening the permeable relationship with the exterior. Linear LED lighting emphasizes the building's modern lines, giving it an aesthetically pleasing appearance at night. Glass railings on the balconies lighten the façade while creating a contemporary sense of transparency and spaciousness. The pergola structure on the upper floor offers a semi-open space experience, providing both shade control and adding a dynamic expression to the architectural mass. The material selection aimed to emphasize the contrast of modern surfaces, thus imbuing the building with both warmth and sophistication. Overall, the design reveals a strong and inviting architectural language that combines luxury living with a contemporary aesthetic.
Project Information
Project Details
Location
Hospital / Aksaray
Total Building Area:
510 square meters
2022
Project Date:
Project Status:
Completed











