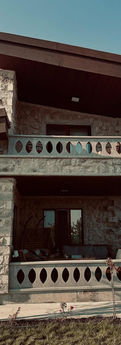Karabatak House
About the Project
General Information About the Karabatak House Project
In this project, natural stone cladding was chosen to give the building both a timeless aesthetic and a harmony with its surroundings. The massing composition is enlivened by varying eave depths and overhangs, creating shadow play and allowing natural light into the spaces from various directions. Expansive balconies and terraces provide the user with a strong connection to the outdoors, while the classic balustraded railings used on the façade lend the building a slightly traditional character. Large openings were designed to integrate the ground floor with the garden, emphasizing the continuity between interior and exterior spaces. The roof slopes are designed with modern lines, contrasting with the stone façade and reinforcing the building's contemporary identity. Stone paving in the landscaping enhances the courtyard feel, adding a holistic value to the building's spatial identity. The overall design balances both modern and traditional elements, offering the user a warm, inviting living space deeply intertwined with nature.
Project Information
Project Details
Location
Yesilova / Aksaray
Total Building Area:
200 square meters
2023
Project Date:
Project Status:
Completed
















